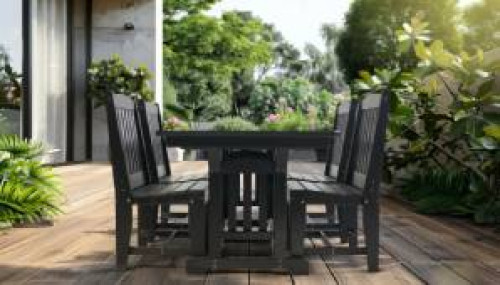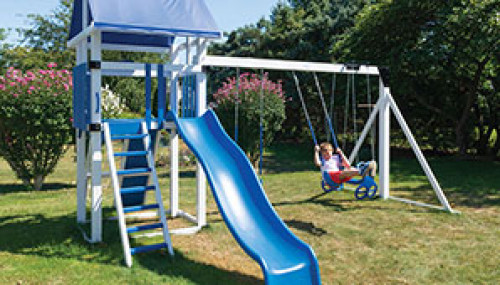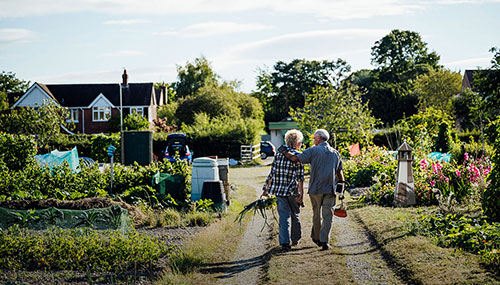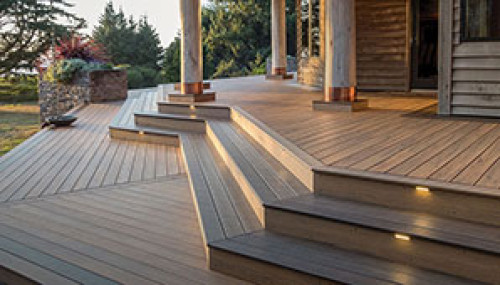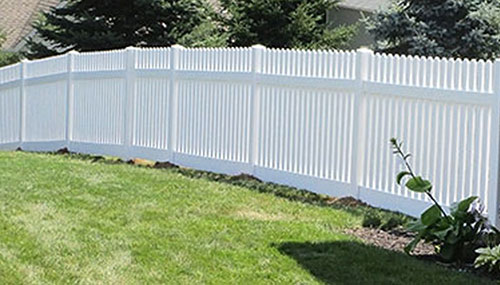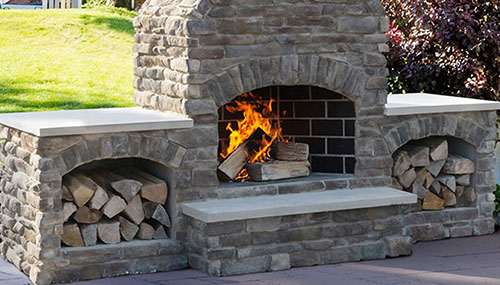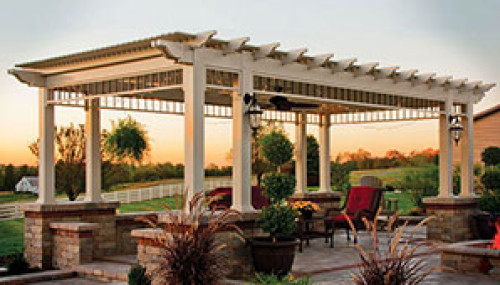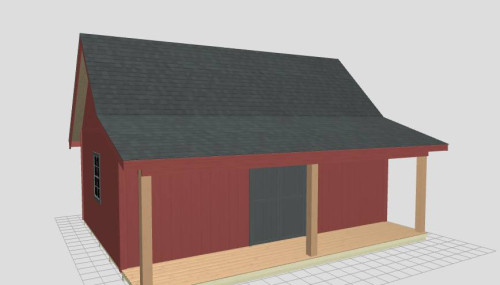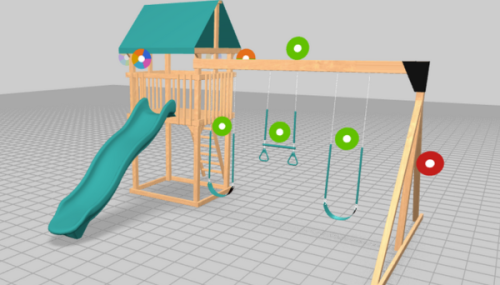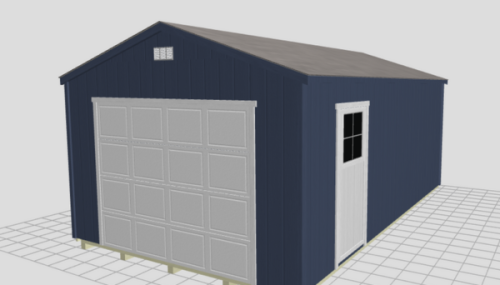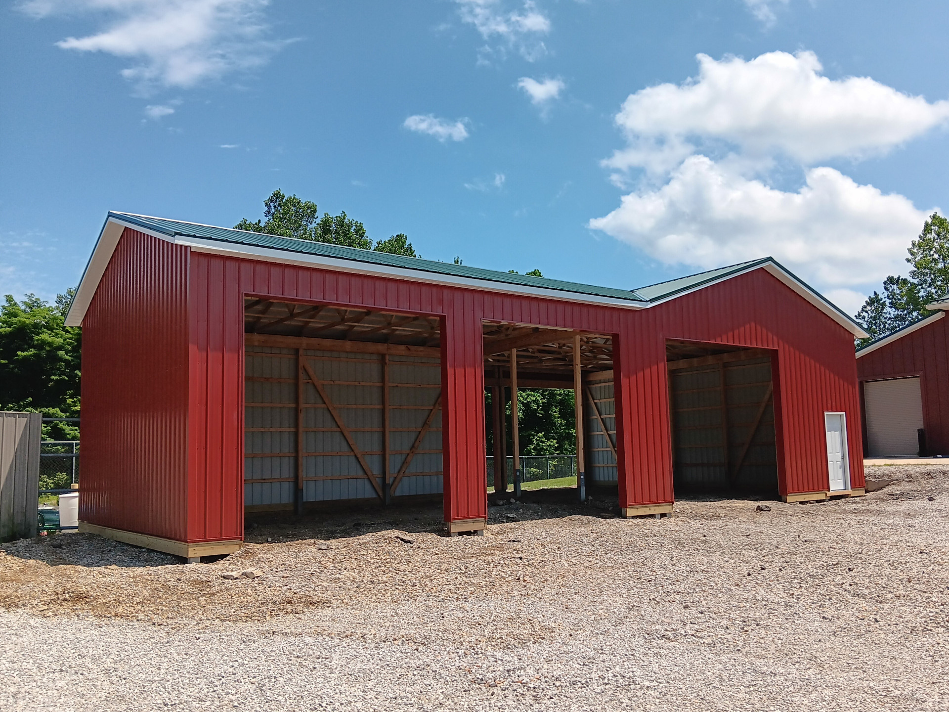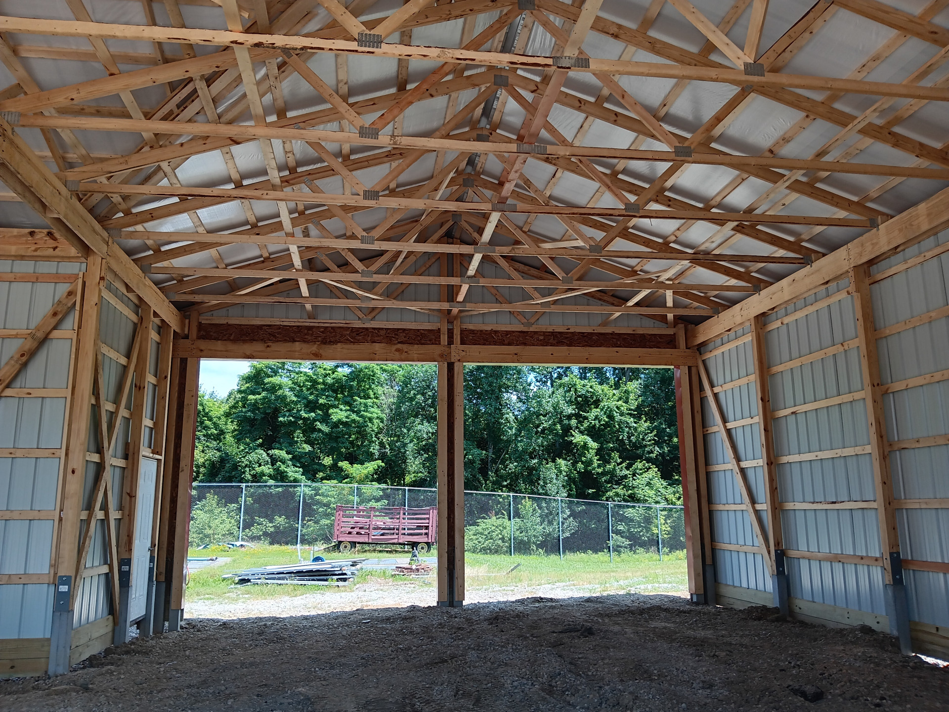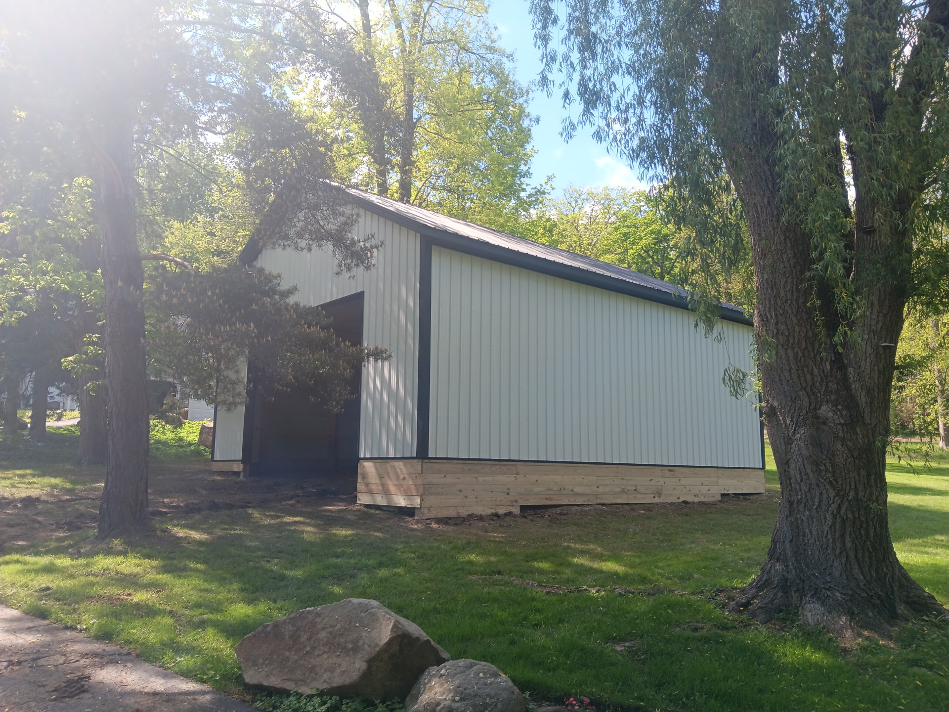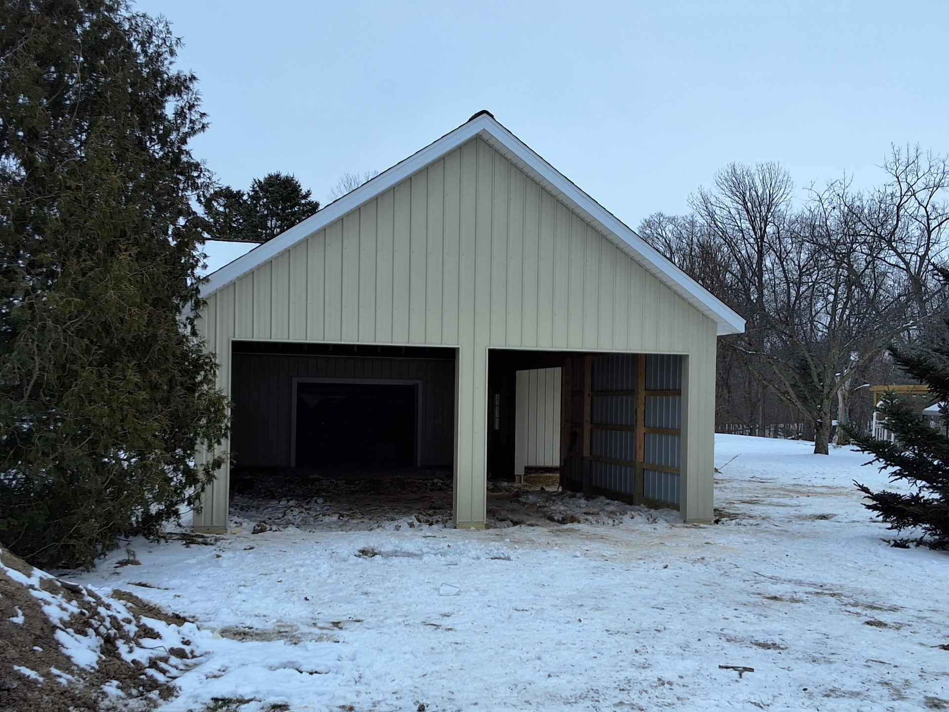Pole Barns by JDM Outdoors
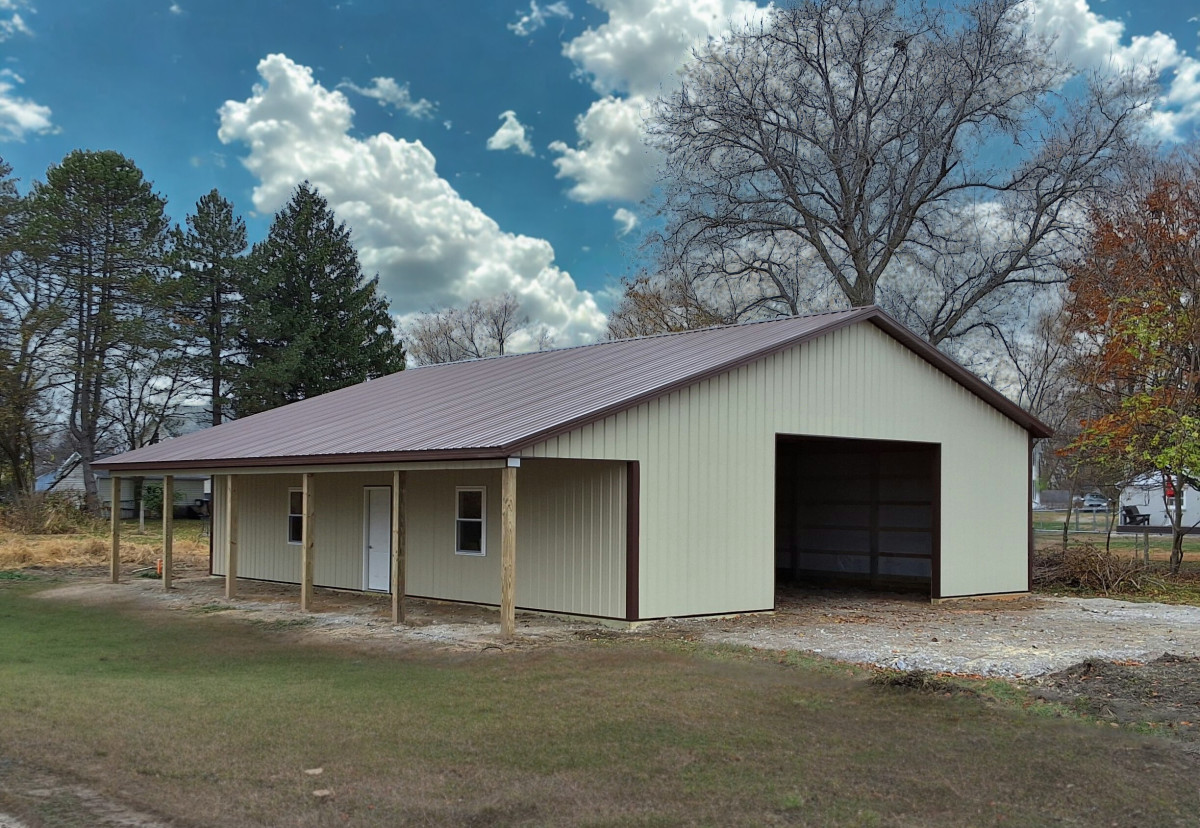
At JDM Outdoors, we take pride in delivering top-quality pole barns with a commitment to craftsmanship and customer satisfaction.
When you choose us, you're not just getting a building — you're getting a seamless, stress-free experience. One of our qualified specialists will provide you with a detailed quote, as well as guide you through the entire design process using our Pole Barn Visualizer tool.
Unlike many competitors, we manage every project in-house from start to finish — no dealing with subcontractors, no surprises. Plus, everything you need is included, so there are no hidden costs or last-minute add-ons. With JDM, you get reliability, transparency, and a structure built to last.
Definition:
A pole barn, also known as a post-frame building, is a large structure with a high ceiling, open spaces, and a frame made of wood posts that are buried into the ground. Pole barns are known for being economical, durable, and quick to construct.
|
Pros:
|
Cons:
|
JDM Building Process
1
Ordering/ Designing the Building
2
Delivery of Materials
3
Installing Poles
4
Framing the Building
5
Installing Siding and Roofing
6
Finishing Touches
We build every pole barn to meet or exceed industry standards for strength, durability, and performance. Our post frame structures are engineered for long-lasting stability, using high-quality materials and precision construction techniques.
| Posts | Size: 6x6 laminate posts | Spacing: 8’ apart | Footings: 16” post footings |
|
Skirt Board |
Makes contact with the ground and concrete floor. | Two treated 2x8s | |
| Girt | Provides a flat surface for siding installation | 2x4s spaced every 2' | |
| Top Girt / Truss Carrier | Supports trusses | Two 2x10s (one on each side of the post) | |
| Trusses | Engineered trusses | Spaced every 4' | Attached to truss carrier using blocks and fasteners |
| Purlins | Installed on top of trusses to provide a flat surface to install roofing panels | ||
| Vapor Barrier / Wrap | Roofing: Standard vapor barrier installed on top of purlins | Side Walls: Not included; if the interior will be finished, house wrap must be added | |
| Garage Door Openings | Up to 16' width: Requires 1' of clearance from top of door |
Over 16' width: Requires 2' of clearance from top of door |
|
| Siding & Roofing | Material: 28 gauge #1 Premier Rib steel panels | Warranty: 40-year paint warranty | Overhang: 1' on all sides |
Additional Options Beyond the Shell
- Interior Finish Options:
- Interior-Grade Steel Liner Panel
- Primed LP SmartSide (walls only) - Not available on ceiling; ceilings require a liner panel.
- Note: All interiors finishes require framing between posts.
- Insulation:
- Walls: Batt insulation
- Ceiling: Blown-in insulation (unless scissor or attic truss, then reverts back to batt insulation).
- Additional Features
- Lofts
- Stairways
- Perma-column Posts
Other Available Services
- Excavating
- Gravel
- Concrete
- Gutters and downspouts, spouting discharge to grade
- Garage doors
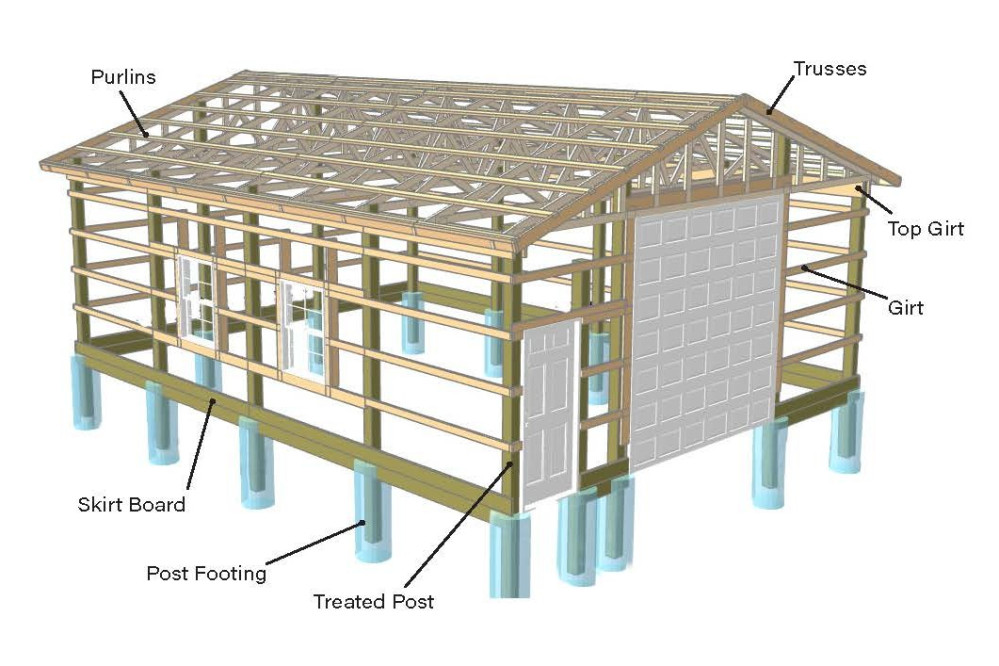
Ohio's Premier Pole Barn Builder
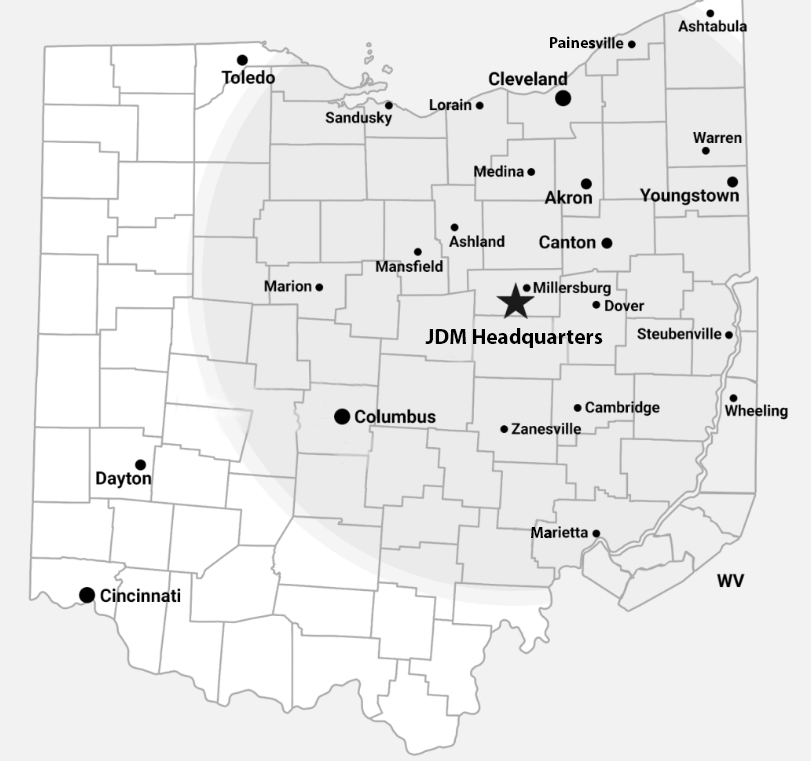
JDM offers professional pole barn installation within a 2.5-hour radius of our headquarters in Millersburg, OH, as well as the extended regions of Morgantown, WV and the Pittsburgh, PA area.
JDM Outdoors
Address: 5840 County Road 201, Millersburg, OH 44654
Phone: 330-893-3674
To speak with a member of our Sales Team and request a quote, please fill out the form below or call our office.
