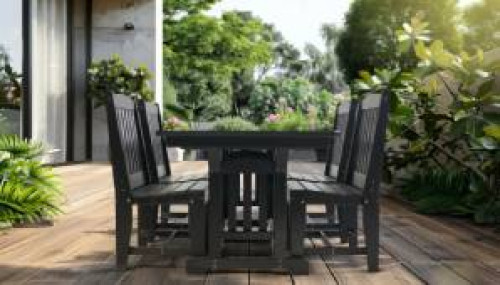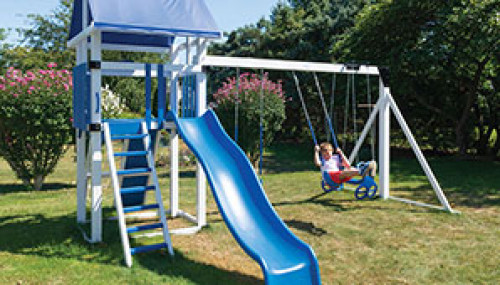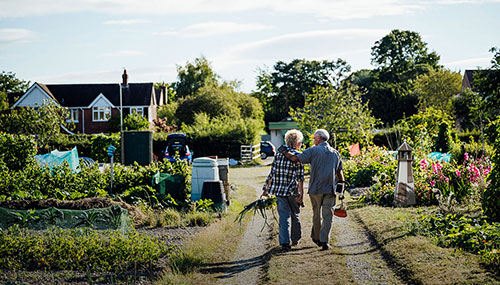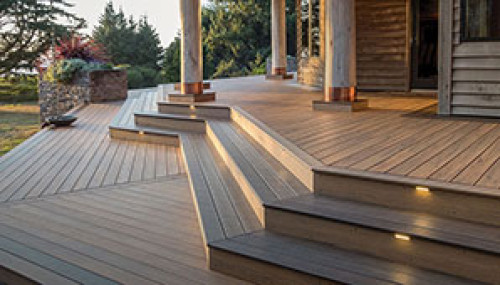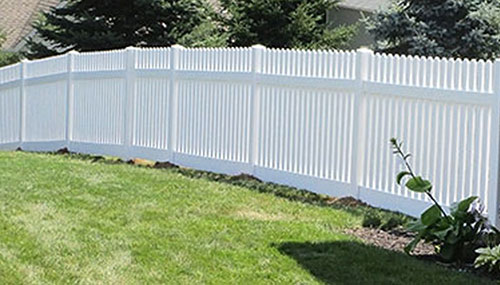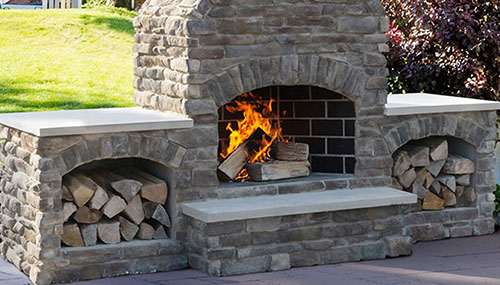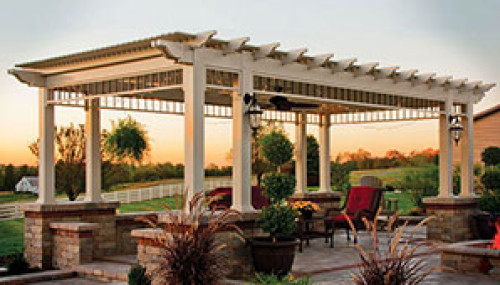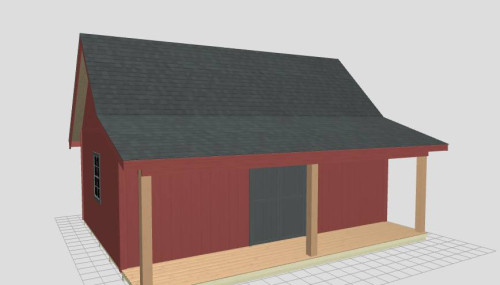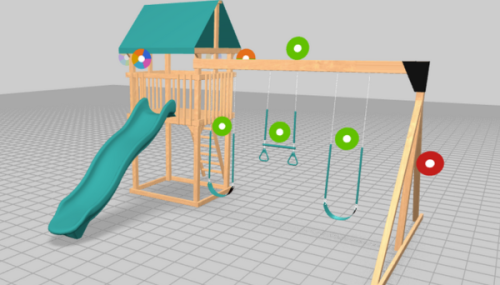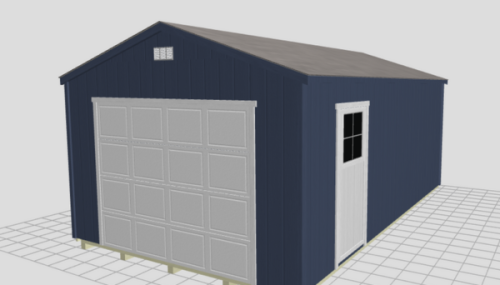| Catskill Wood | Catskill Steel | New England | Signature | KidzSpace | |
|---|---|---|---|---|---|
|
Doors |
SmartSide, 2”x3” frame, adjustable steel brace, keyed door latch |
28 ga. painted steel over 2”x3” frame, keyed door latch, and chain |
SmartSide, 2”x3” frame, adjustable steel brace, keyed door latch |
SmartSide, 2”x3” frame, adjustable steel brace, keyed door latch |
SmartSide, 2”x3” frame, adjustable steel brace, keyed door latch |
| Single Door | – | – |
6'W barns: 33"x72" |
Brookside & Gardener: 33"x72" |
Clubhouse, Victorian: 26"x63" & 20"x40" |
| Double Door |
54"x72" |
54"x72" |
8'W & wider barns: 54"x72" |
8'W & wider barns (except Gardener): 54"x72" |
– |
| Door Hinge |
6’ continuous aluminum piano hinge |
Strap hinges |
6’ continuous aluminum piano hinge |
6’ continuous aluminum piano hinge |
6’ continuous aluminum piano hinge |
| Siding | SmartSide® |
28 ga. painted steel over vapor barrier |
SmartSide® with SilverTech® interior or 5" straight vinyl | SmartSide® with SilverTech® interior, 6" SmartLap or 5" straight vinyl | SmartSide® with SilverTech® interior |
| Wall Framing | 2"x4" wall framing, 24” on center | 2"x4" wall framing, 24" on center | 2"x4" wall framing, 24" on center | 2"x4" wall framing, 16" on center | 2"x4" wall framing, 24" on center |
| Vents | Two 8"x16" aluminum vents |
24” ridge vent |
Two 8"x16" aluminum vents (one for 6' wide barns) |
Gardener, Hampton & Payson: Continuous ridge vent All other models: Two small wood vents |
Continuous ridge vent |
| Pressure-Treated Skids | 4"x4" skids: 8'W (2), 10'W (2), 12'W (4), 14'W (4) |
4"x4" skids: 8'W (2), 10'W (2), 12'W (4), 14'W (4) |
4"x4" skids: 6'W (2), 8'W (3), 10'W (5), 12'W (5), 14'W (5), 16'W (8), 20'W (10), 24'W (10) |
Fairview, Lexington, & Scioto: 4"x4" skids: All other models: 4"x4" skids: 8'W (3), 10'W (5), 12'W (5), 14'W (5), 16'W (6), 20'W (8), 24'W (9) |
4"x4" skids: 2 |
| Porches | – | – | – |
5/4" treated deck with 6"x6" posts |
5/4" treated deck with 4"x4" posts |
| Floor Joists | 2"x4" treated joists, on edge, 16" on center, with treated rim | 2"x4" treated joists, on edge, 16" on center, with treated rim | 2"x4" treated joists, on edge, 16" on center, with treated rim | 2"x4" treated joists, on edge, 16" on center, with treated rim | 2"x4" treated joists, on edge, 16" on center, with treated rim |
| Flooring | 3/4" High Performance OSB | 3/4" High Performance OSB | 3/4" T&G SmartFloor | 3/4" T&G SmartFloor | 3/4" T&G SmartFloor |
| Trusses | 24" on center | 24" on center | 24" on center | 24" on center | 24" on center |
| Fascia | 3" | 3" | 4" |
Gardener: 4" |
4" |
| Roofing |
30-year dimensional fiberglass, aluminum drip edge on all roof edges |
28 ga. painted steel over vapor barrier |
30-year dimensional fiberglass, aluminum drip edge on all roof edges |
30-year dimensional fiberglass, aluminum drip edge on all roof edges |
30-year dimensional fiberglass, aluminum drip edge on all roof edges |
| Roof Sheathing | 7/16" OSB | 2"x4" Purlins | 7/16" OSB | 7/16" OSB | 7/16" OSB |
| Warranty | 5-year, top to bottom | 5-year, top to bottom | 5-year, top to bottom | 20-year, top to bottom |
20-years |
Vinyl sheds, Signature, and New England
SmartSide door painted or stained any one color Continuous ridge vent (no end vents) Choice of siding hues White or Clay for soffit and fascia
